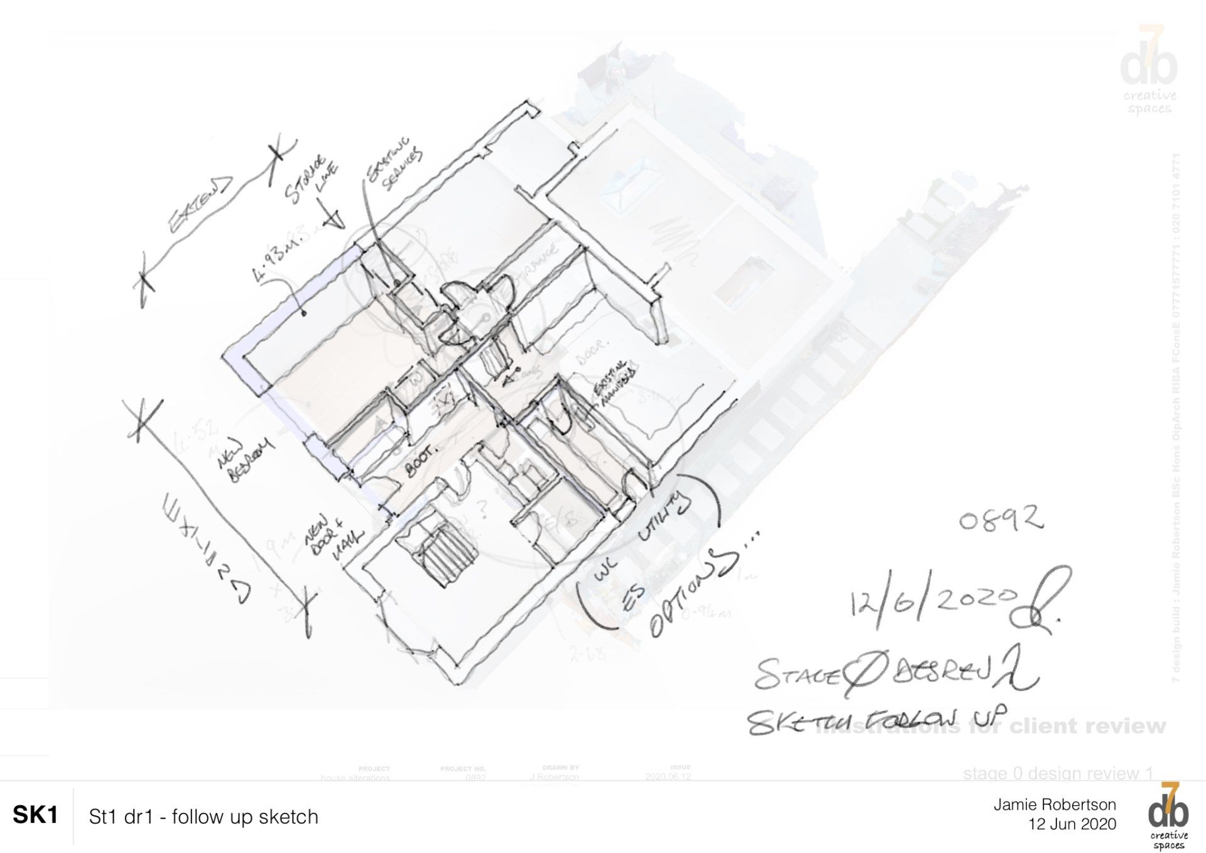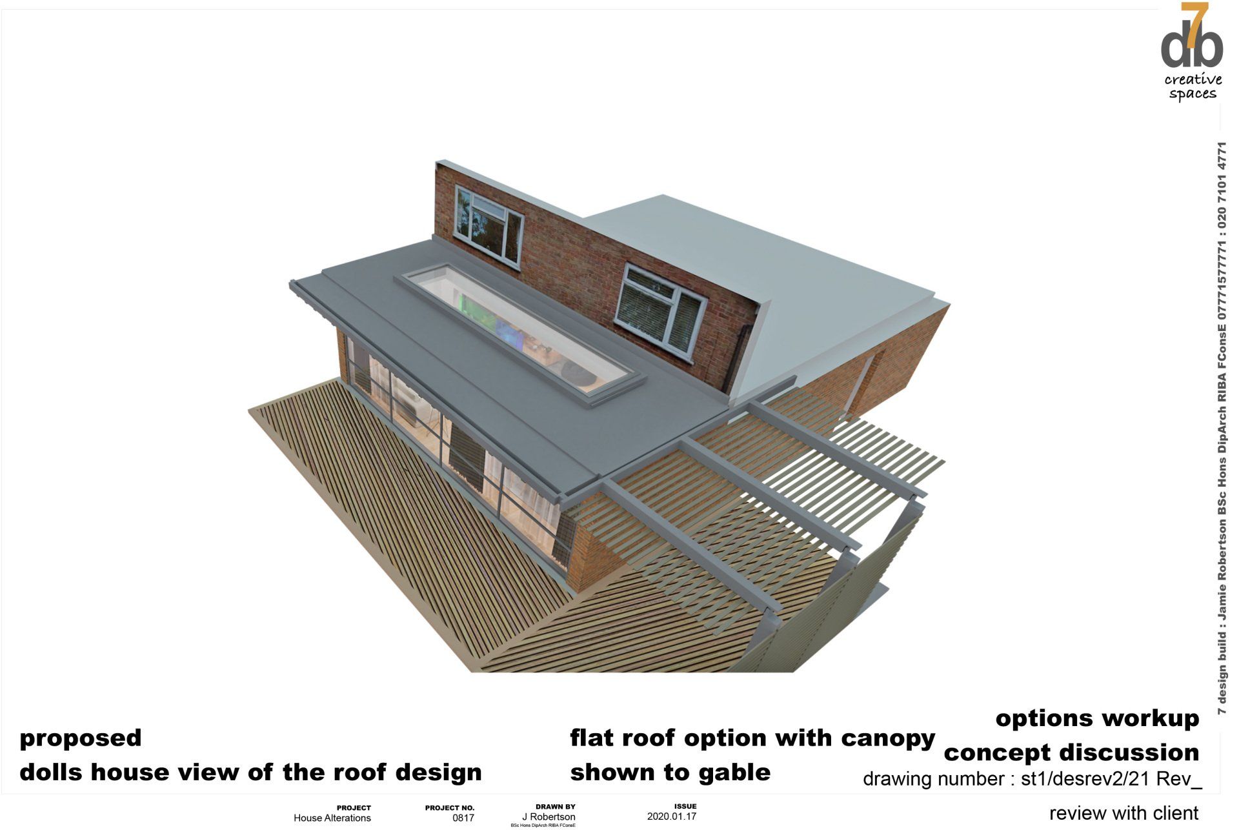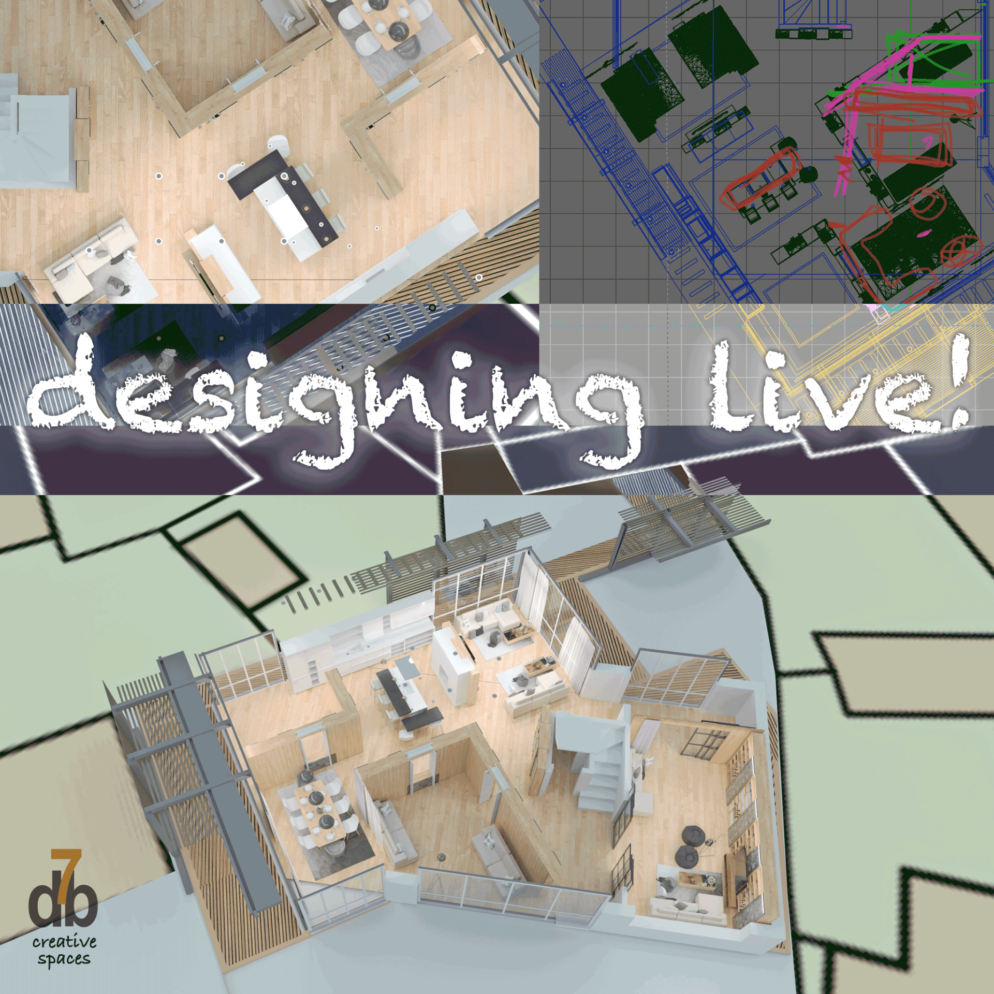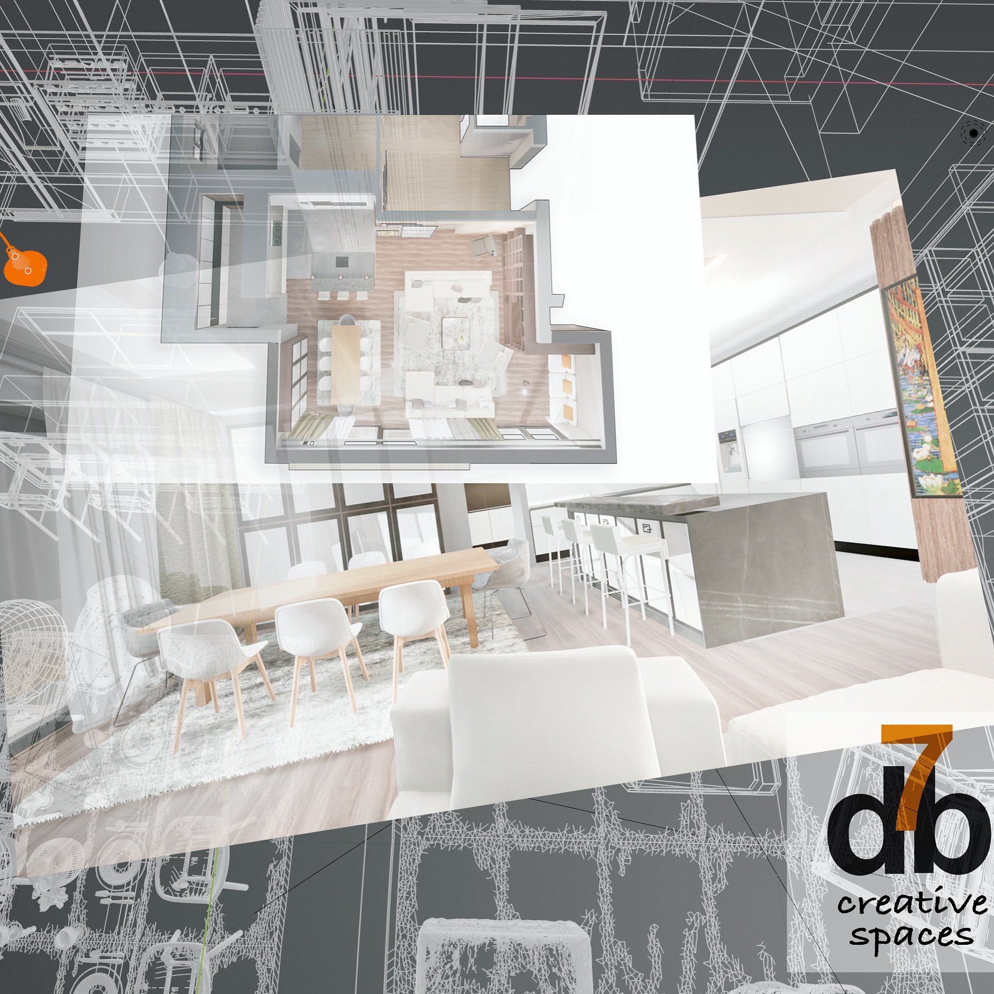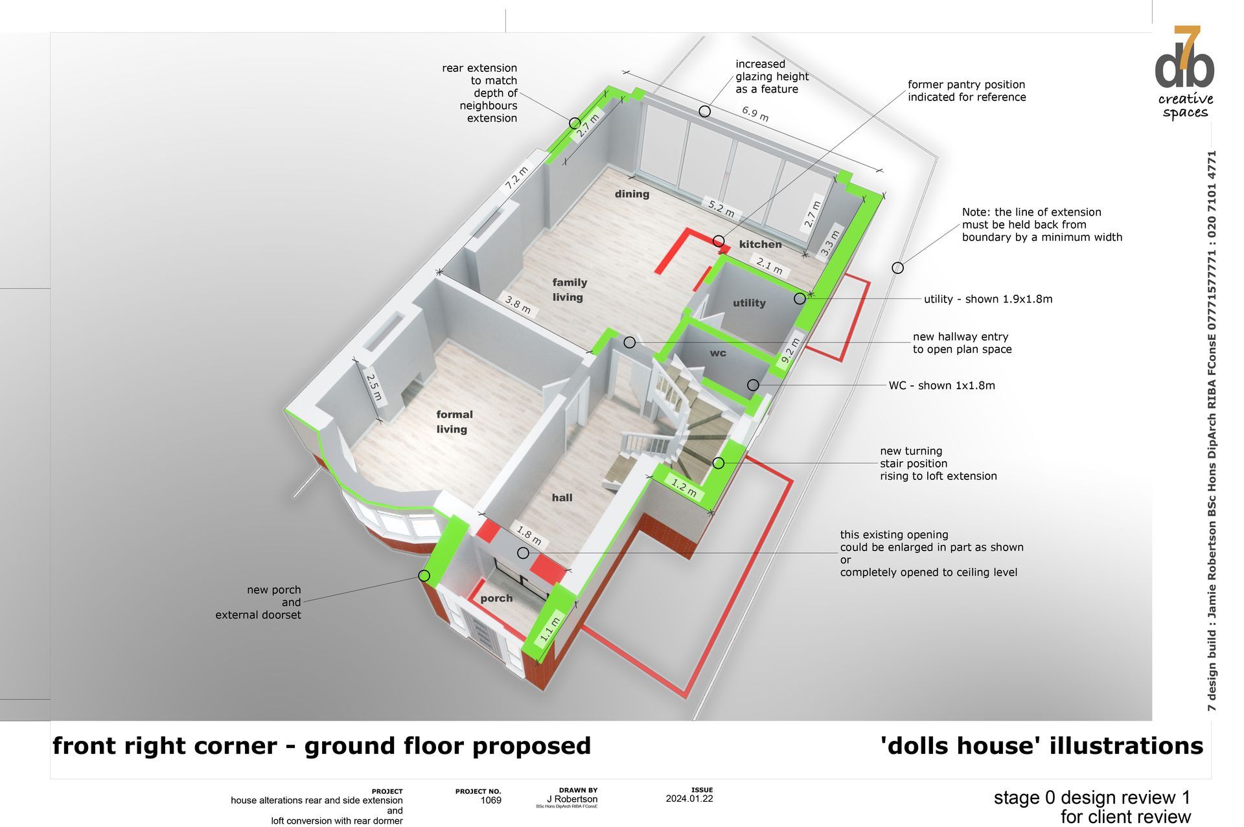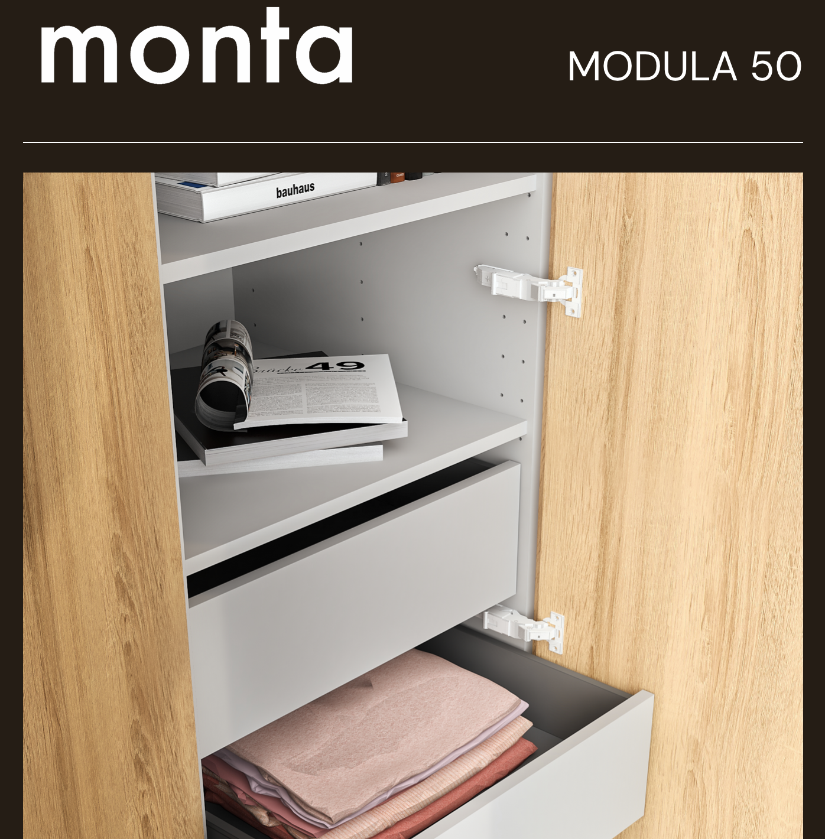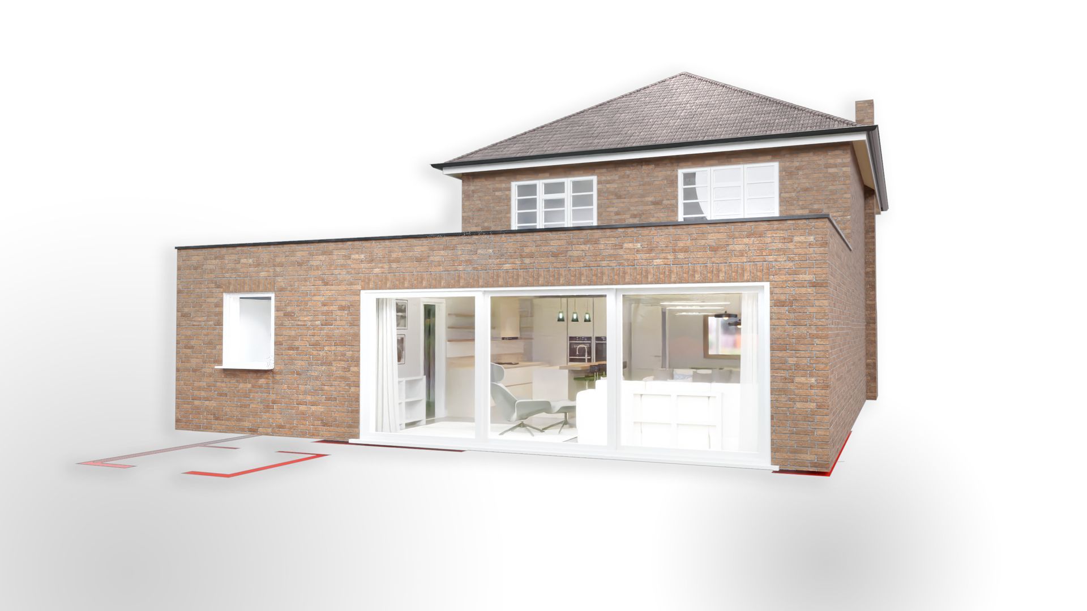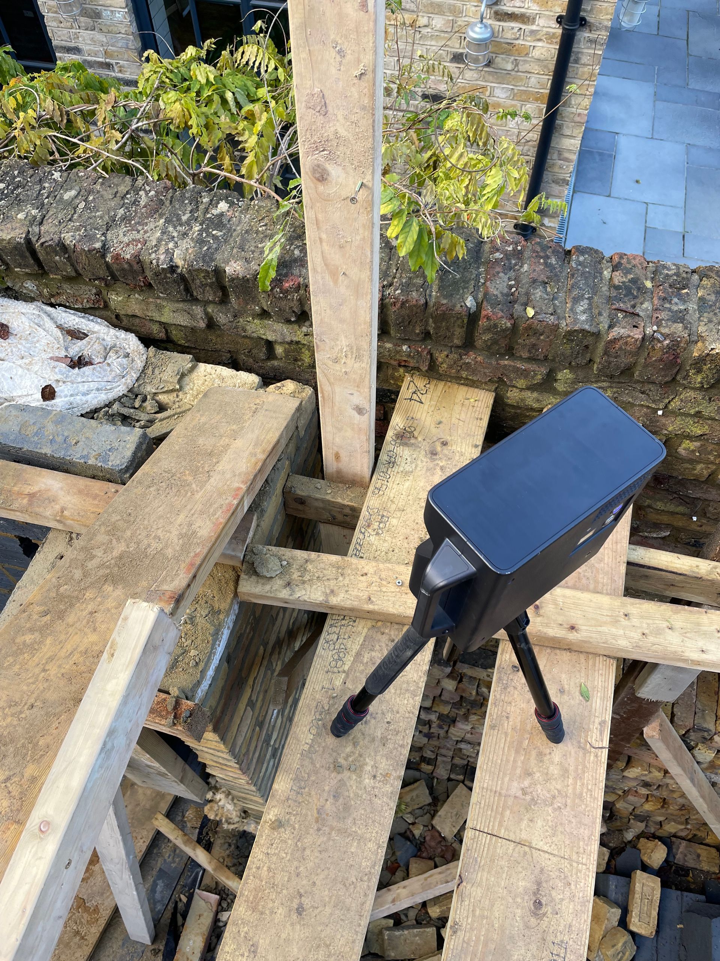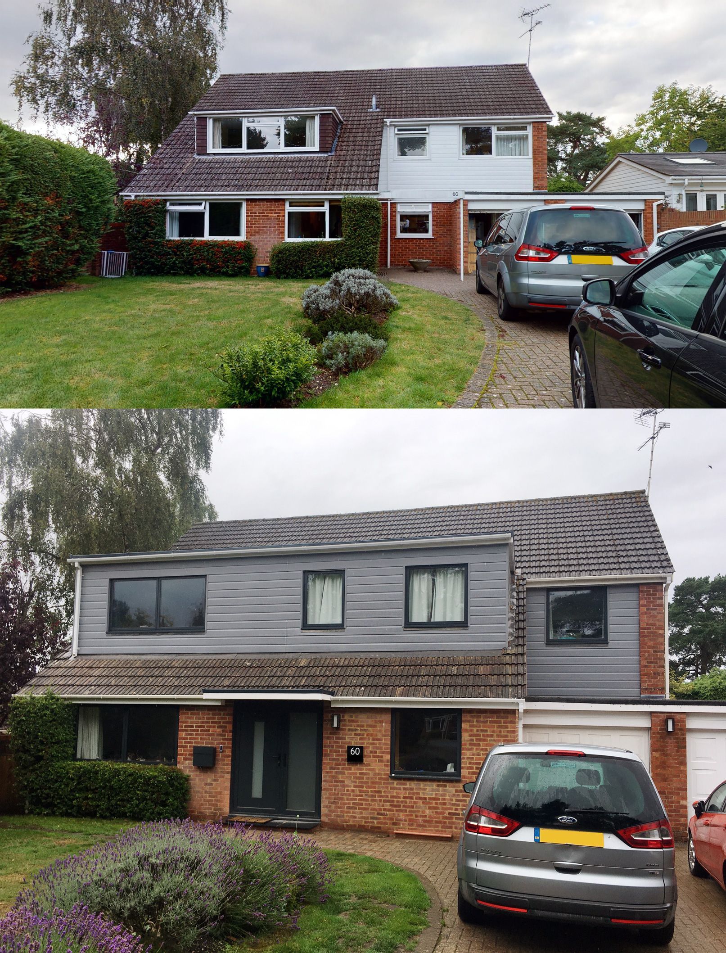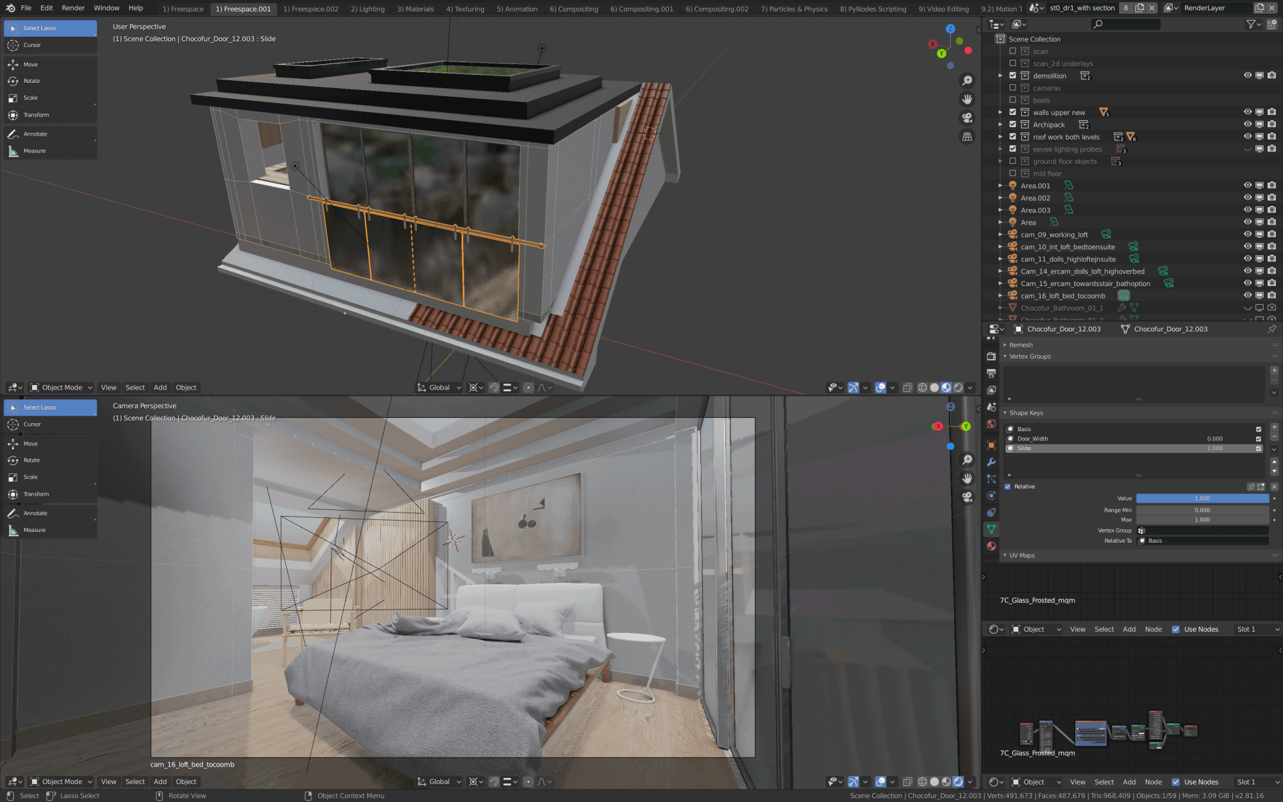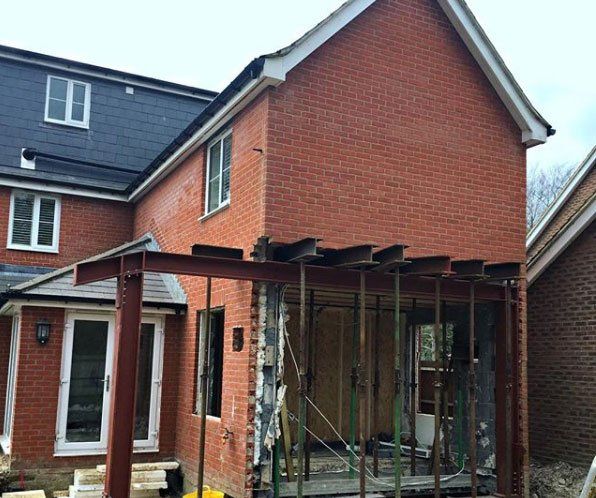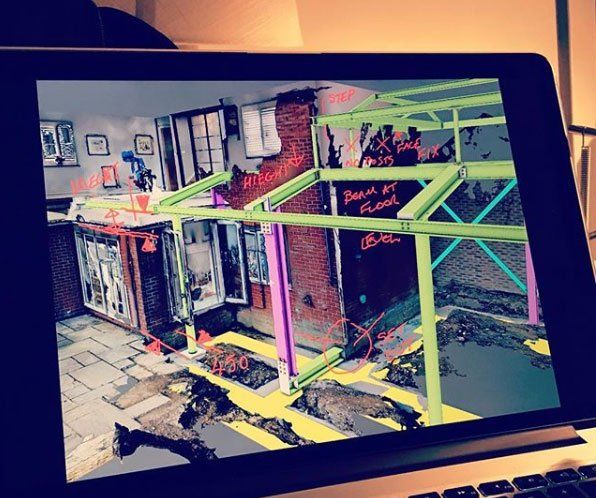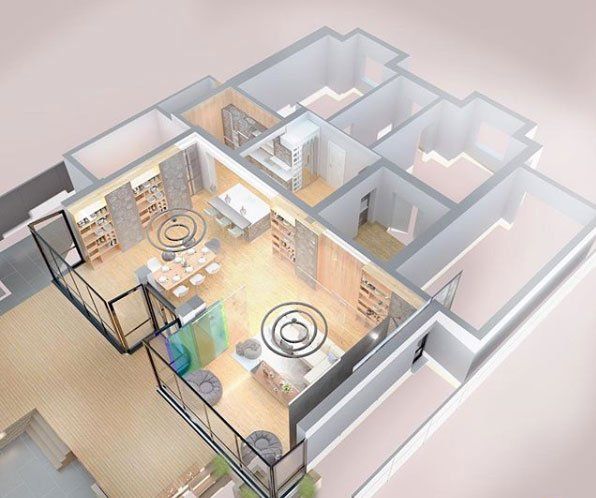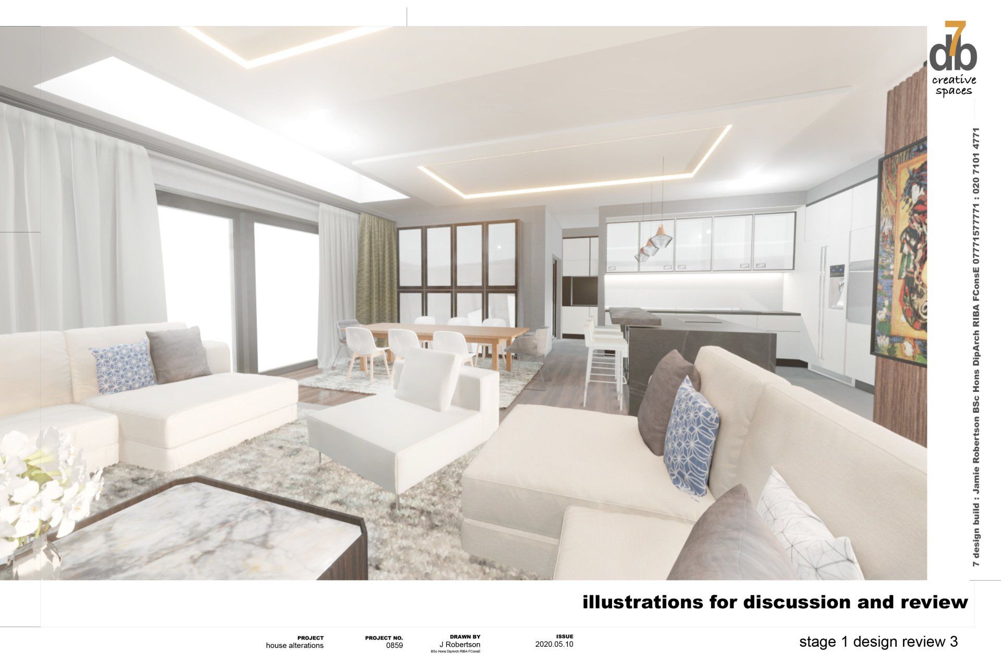designing live - remote advice and assistance
architects • 18 June 2020
It's a time of change - we need to continue working and making the most of our homes in terms of upkeep, alterations and extensions, but with social distancing?
how do we safely achieve this balance?
How we go about answering that question together may surprise and delight you...
The design process will unfold in a naturally evolving way, we do the heavy lifting in the background between reviews - your role is to 'steer' the project in the direction you feel is right - we are here to
coach you through and empower you to make the right
decisions for you and your family home.
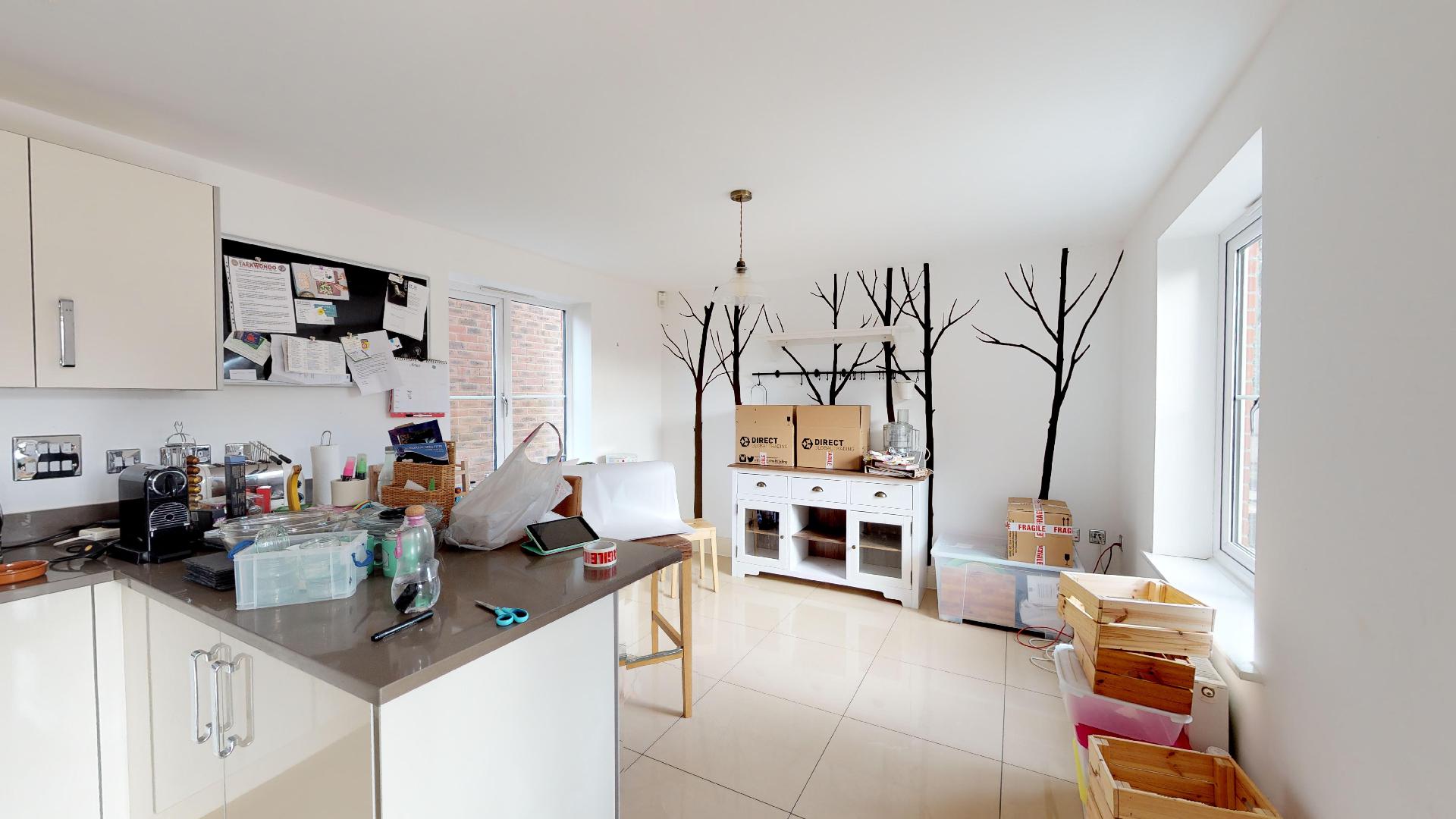
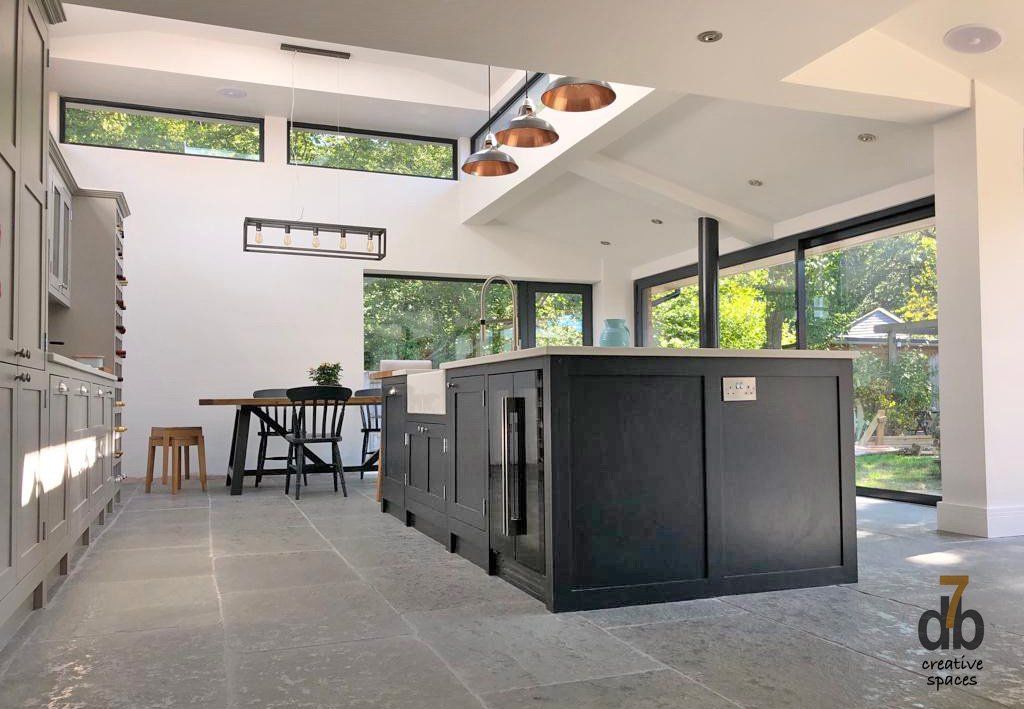
Here is a 'jump ahead position' this transformation does represent many months of activity - design and build!
We scan the property in question - takes about an hour or so and contact can be prevented and social distancing adhered to. We do not need to touch surfaces and we will be wearing masks and gloves at all times.
'human plans' approach - what we call our 'dolls house work'...
It's a collaborative and interactive experience for clients and design team members alike.
We can share screens remotely and sketch new ideas together in real time.
We can also open up our CAD software and game engines direct for edits, discussions and virtual reality.

