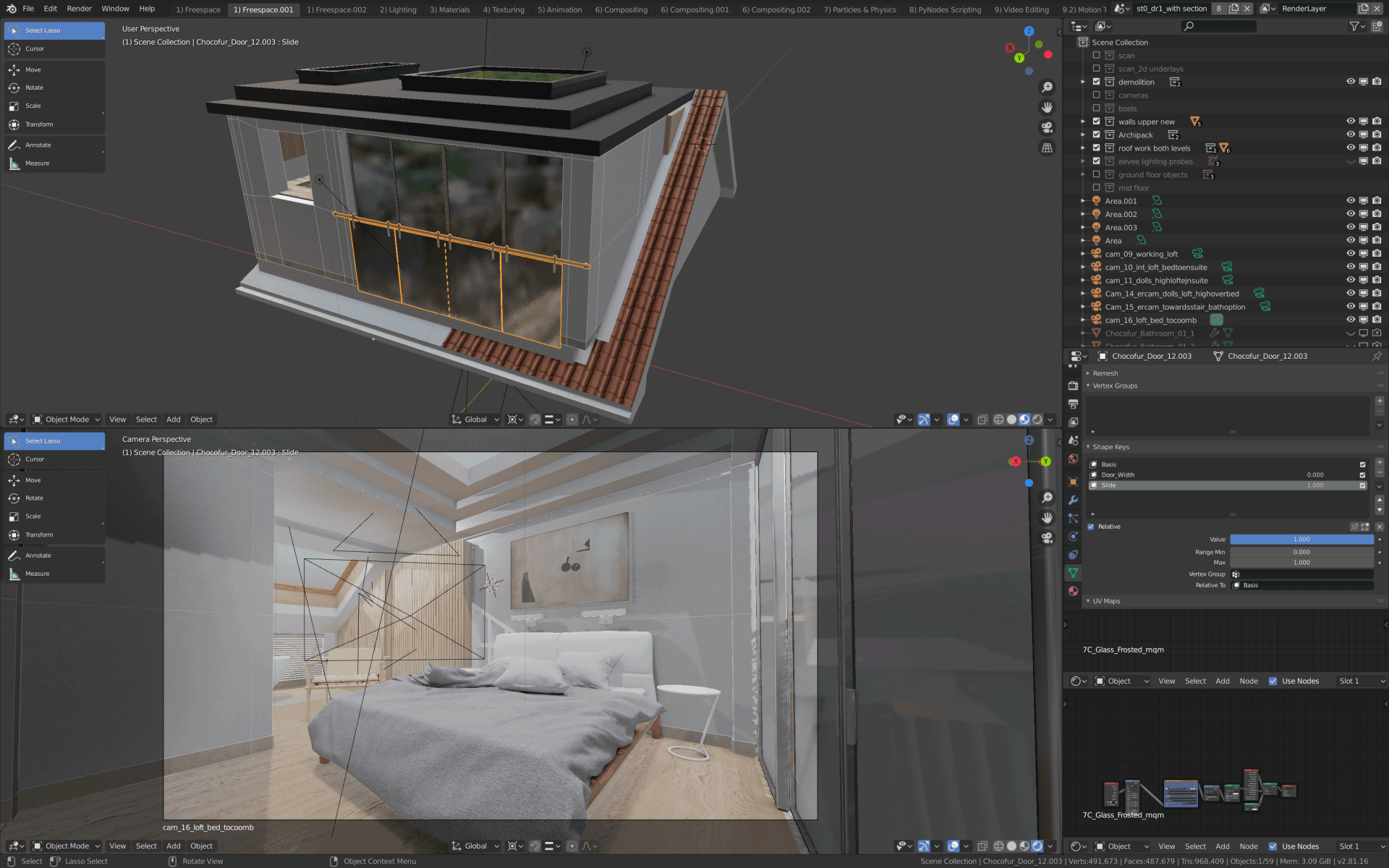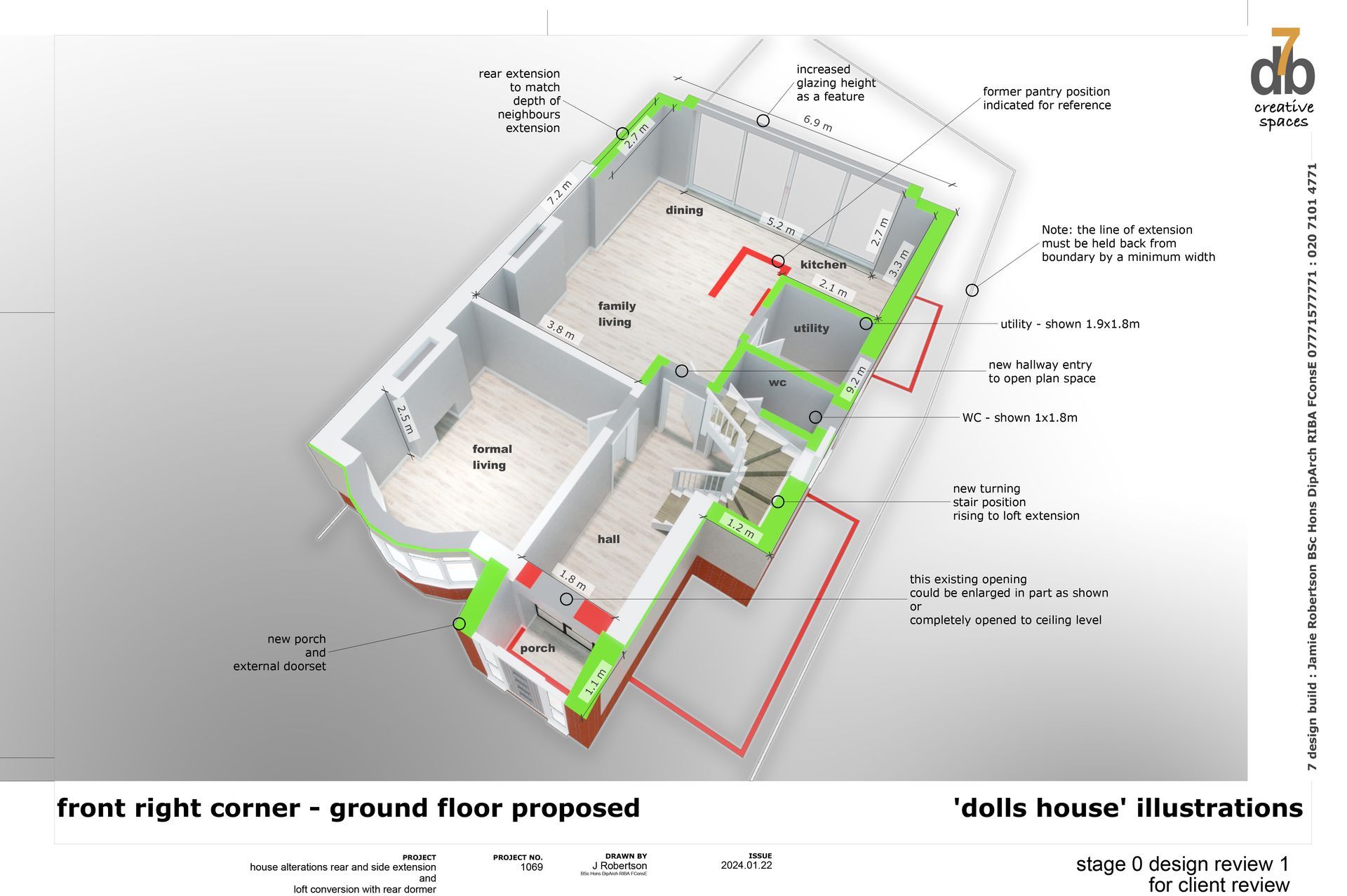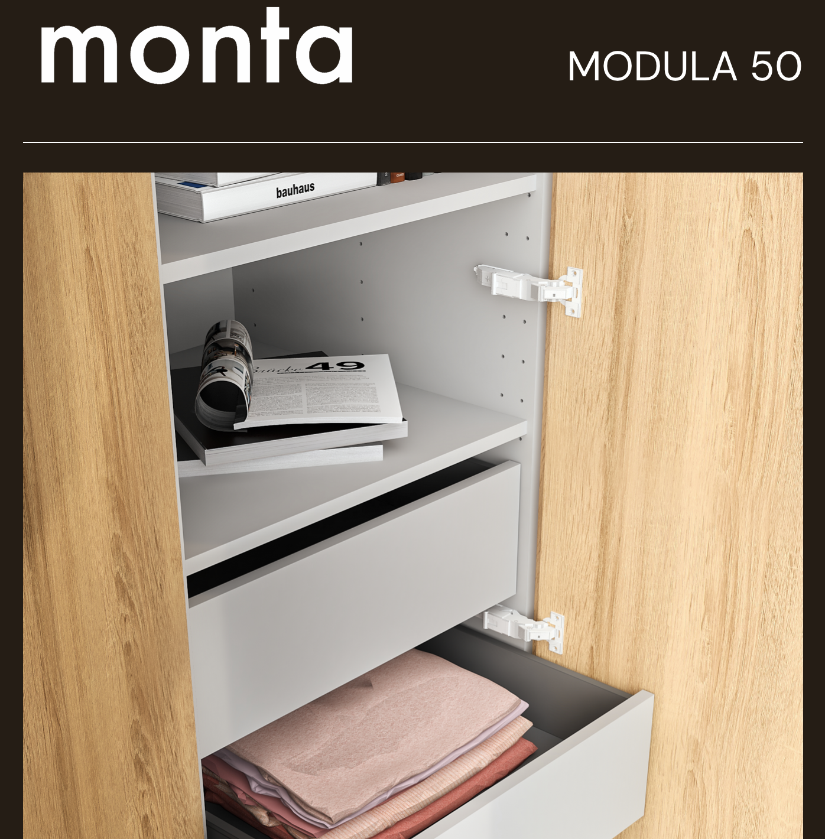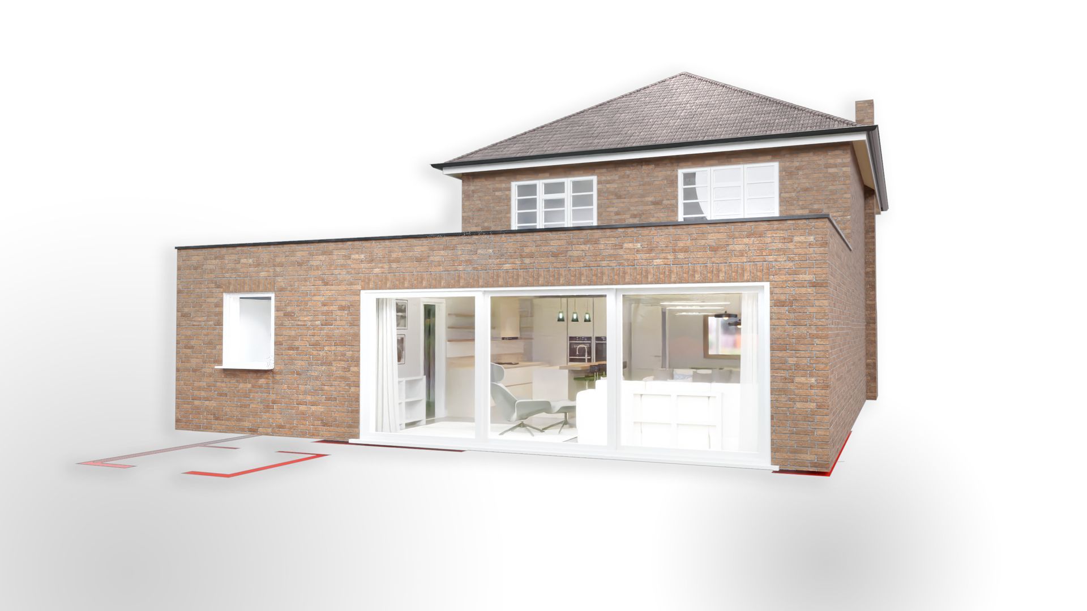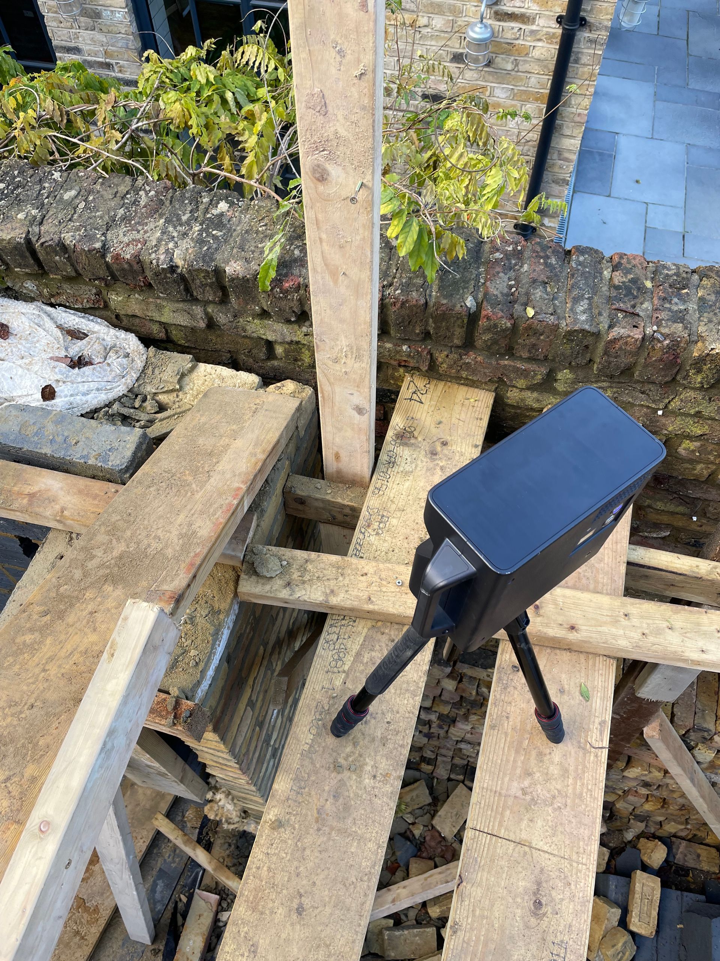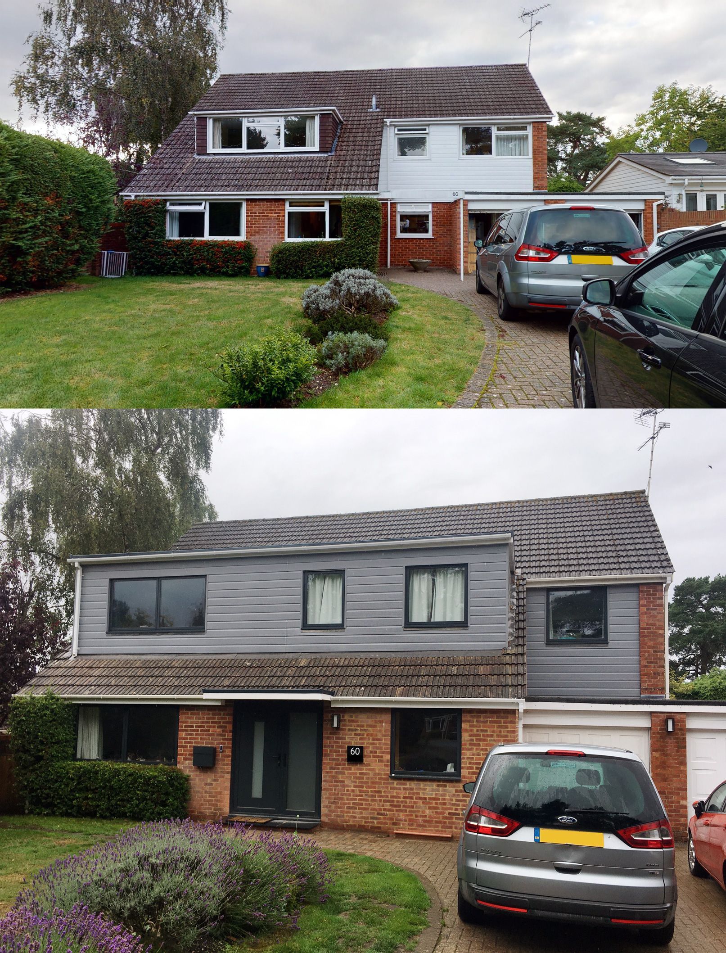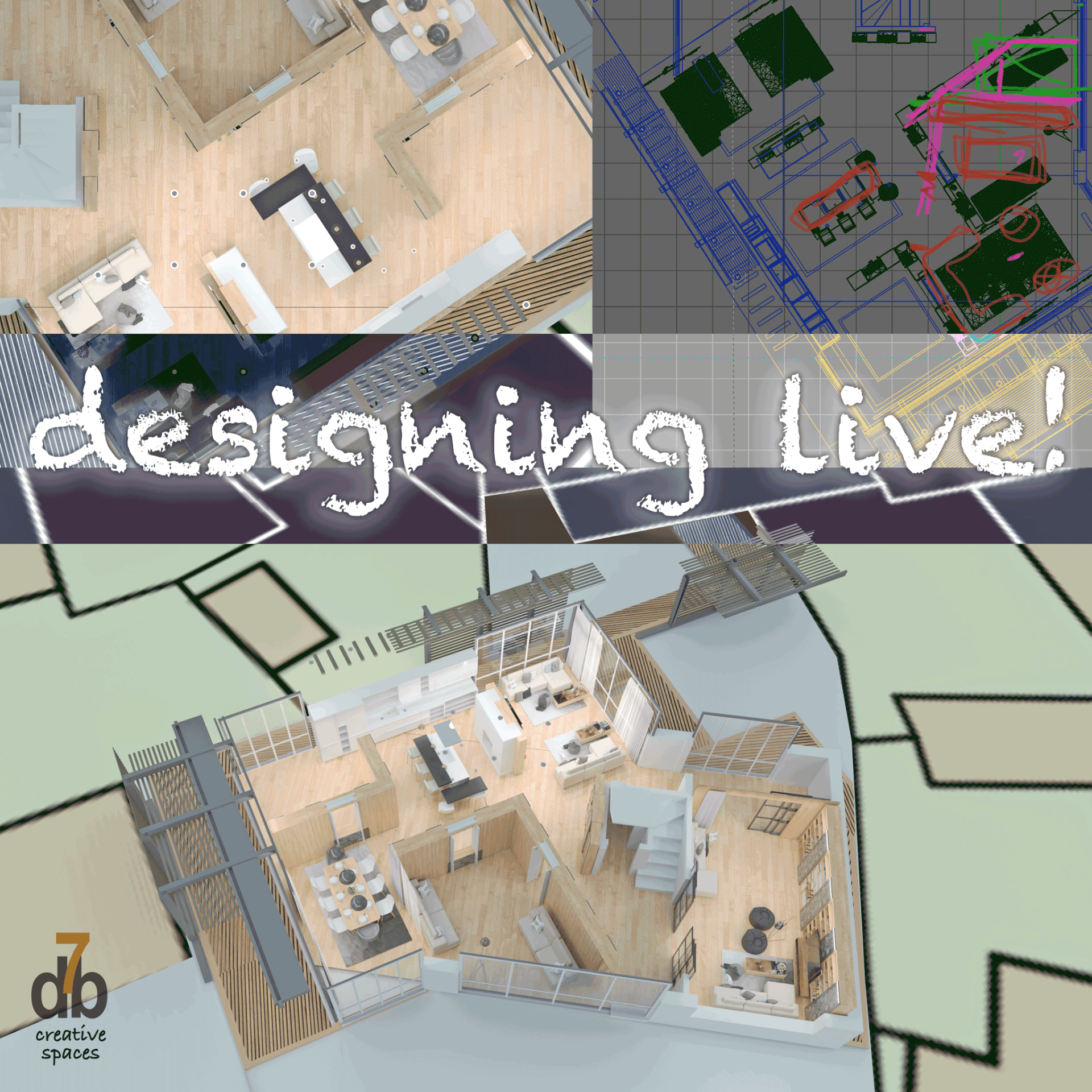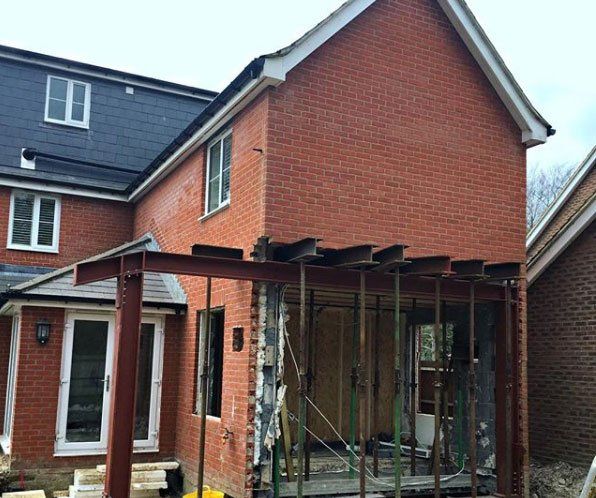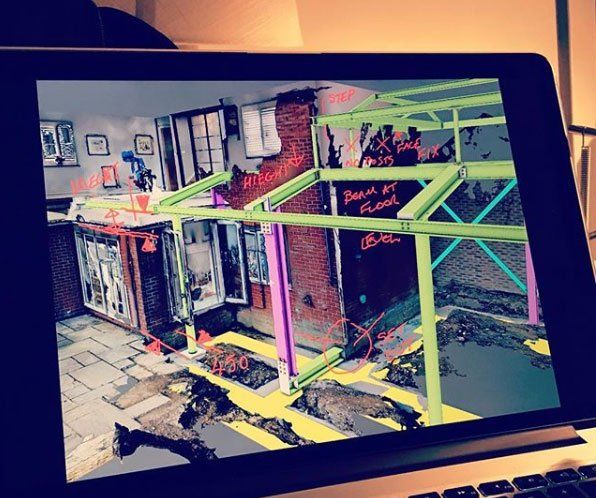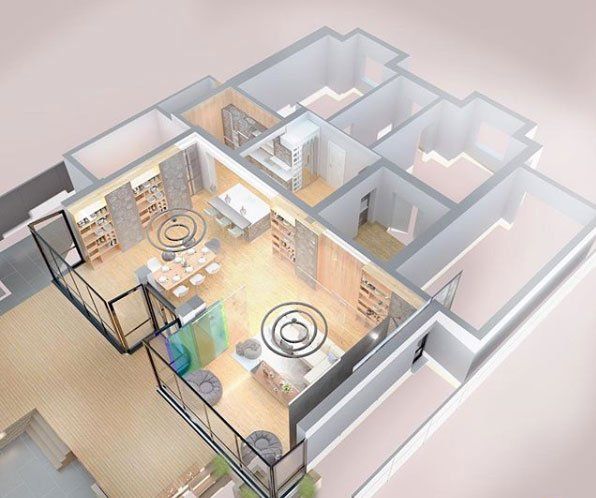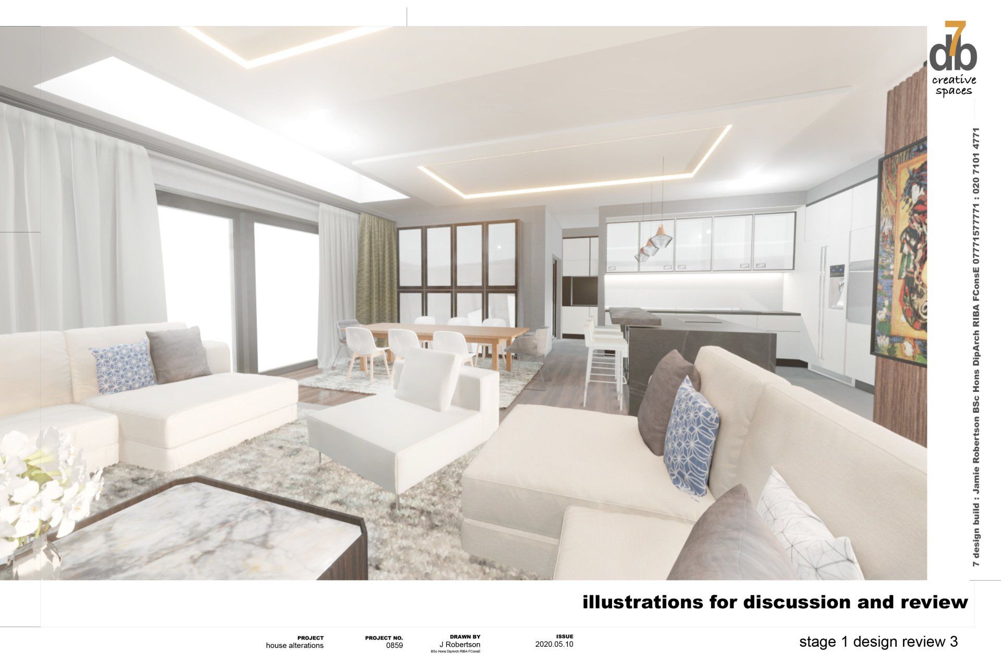visualisation of interiors - connected and central to the home extension design process
At 7 the team use laser and infra red scanning machines to capture key measurements and photography into digital media and digital space! We then adapt and build upon this data capture to show you alternatives in interior and exterior design.
We scan and photograph your home and this includes how you live and use the space it gives us both insight into what's working and what could be improved upon.
You can move through interactively and measure the space and check dimensions of furniture and windows for instance.
You get to see your space and furniture set against any proposals - we also populate the new space with the activities and furniture that you want. This let's you connect with the proposals and be able to make informed comment on what can be changed to make the design even better - it's a collaborative, staged process based upon the initial reality capture work.


